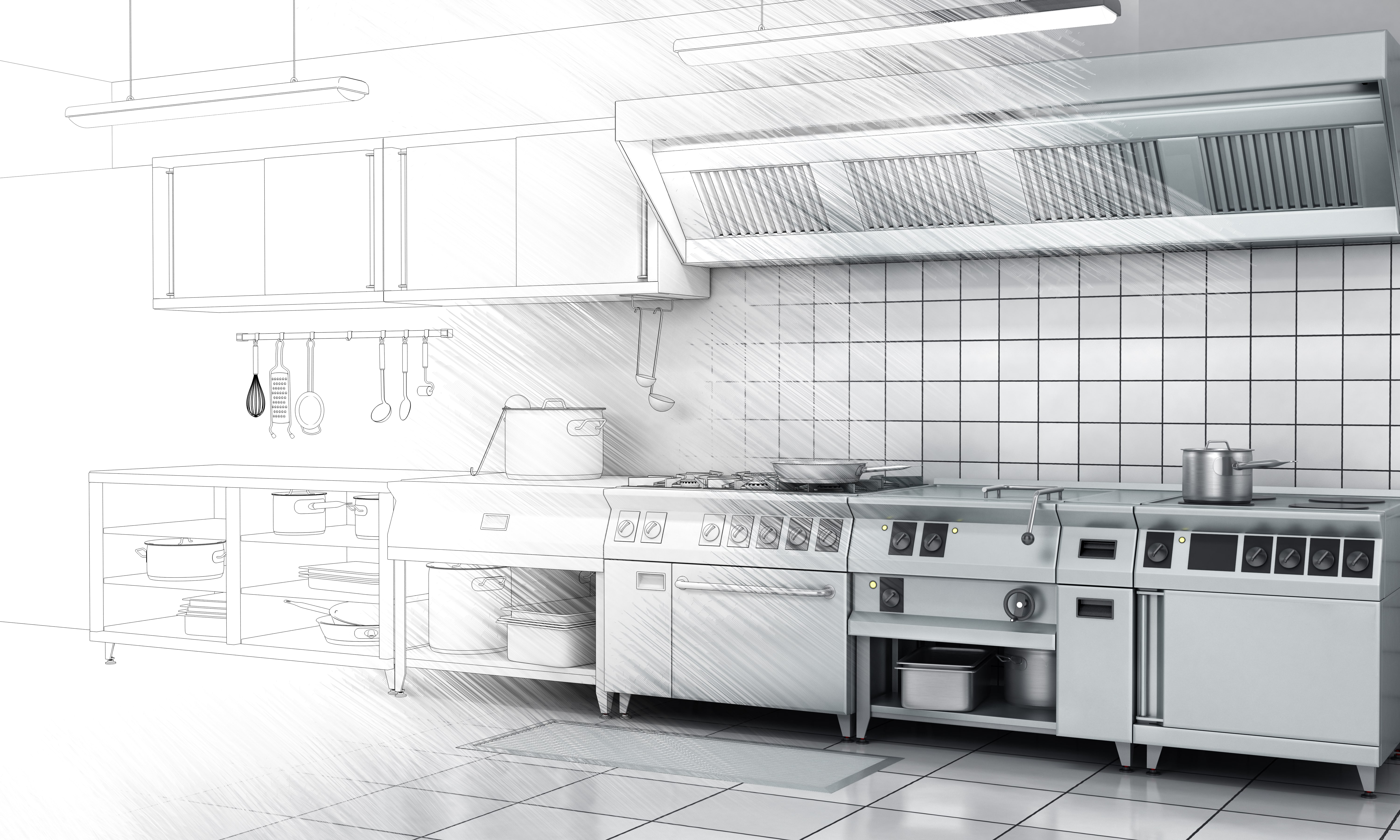
“Good kitchens are not about size; they are about ergonomics and light” – Nigel Slater, food writer, journalist and broadcaster
Over the years I have worked on small and very small kitchens such as those on trains and ships and offshore oil platforms. They all have something in common, delivering reliable service delivery without having immediate external support. In the case of ships and oil platforms they will be supported by large capacity stores to meet the requirements of the period of isolation. In both cases, the stores would be packed solid at the start and the kitchen or galley would “eat” their way into the stores until there was nothing left. In the case of trains, it is available size that is the limiting factor, with width being the most critical: limited by the carriage size which in turn is limited by the station platform proximity.
These space limited kitchens could be providing three meals a day in some cases by a single cook for as few as under 10 people working on two shifts, 24-hours-a-day; in others there may be 20 or 30, or meals on trains for over 200 passengers serving three meals a day: but in all cases in kitchens limited by available space.
To put the issue of small kitchens into perspective, the most demanding and as a result sophisticated, compact kitchen design would have to be a submarine. Typically feeding approx. 130 crew, over 24-hours-a-day a team of six with two chefs it will produce four full meal services (including baking bread) in a galley (kitchen) 10ft (3m) x 14ft (4.3m), a total area of 140 ft2(13m2). This is smaller than a 20ft shipping container.
Demanding spaces require extra planning
Clearly kitchens of this limited size and this demanding require considerable planning, detailed design and testing to an extent not often applied in the average professional kitchen other than large multi-unit chain restaurants. Although even for QSR kitchens, space limitations tend to be financial rather than a physical limitation.
The rise of ‘dark kitchens’, particularly vehicle-based dark kitchens, has raised the issue of space because without the associated restaurant or dining facilities, the kitchen is the totality of the business. The model of transportable vehicle based dark kitchens takes the issue of space limitation to a more extreme level. Even though they have proliferated, mainly in the US, an observation is that they do not seem to have benefited from the level of planning and design rigour that has been applied to submarine, oil rig or other marine kitchens (or even QSR kitchens), with rudimentary facilities relying on the staff for the production of quality and safe meals, with all the risks that implies.
As kitchens (and staffing levels) have got smaller the pressure on consultants to maintain the meal throughput has increased as has the pressure on manufactures to shrink the footprint of equipment without sacrificing capacity. Each square foot or metre of space has to be made to work. No longer is there enough space to allow the operation to work out how best to deliver the meal after the kitchen is taken over. There is no longer such a thing as redundant or spare space in the kitchen. This has come as a shock to many cooks and chefs who have been able (as Parkinsons Law states) to expand their work to fill the available space. As the size of the kitchen shrinks, each operation and the equipment, capacity and facilities used in it, will increasingly be restricted to the individual items required to deliver the outcome.
No more a case of “it would be nice to have”, or “just in case”, without there being a measurable beneficial purpose.
Make the best possible use of space
The flexibility in the design of small kitchens is not the luxury of having enough different equipment to be able to change the menu or the process in the existing kitchen, it is in the use of multifunctional equipment or in the modular planning approach that enables equipment to be easily swapped over in the event of a change. The design of the services and the base infrastructure of the kitchen cannot be allowed to evolve, it has to be considered in detail, planned, and designed to make the best use of the space functionality and enable future flexibility. In some ways a small kitchen can be easier and more efficient to work in, with everything required close at hand, but that always assumes that nothing has been forgotten. The smaller the kitchen, the less opportunity there is for correcting omissions without compromising the overall efficiency of the design.
A further issue requiring professional input, is food safety and operational compliance. This appears to have been a significant shortcoming with the rise of dark kitchens servicing multiple food types and brands. Notwithstanding the issue of potential flavor cross contamination of the different items being prepared in the same work area, the fact that the food safety protocols of the original brand will be potentially compromised by having to be integrated with those of other brands is a significant operational and design issue to effectively resolve to the satisfaction of both brand and authority.
Efficiency and food safety in compact small kitchens require both operational as well as design expertise to resolve effectively. It takes more discipline to operate in a small space than when there is ample room to move. Materials as well as equipment and installation design will all have an impact of the ability to maintain performance standards, but well-designed and effected, a small compact kitchen can ultimately be easier to run and maintain than a traditional large expansive kitchen or facility.
As said by the economist Eric Schumacher: “Small is beautiful.”
Tim Smallwood FFCSI
