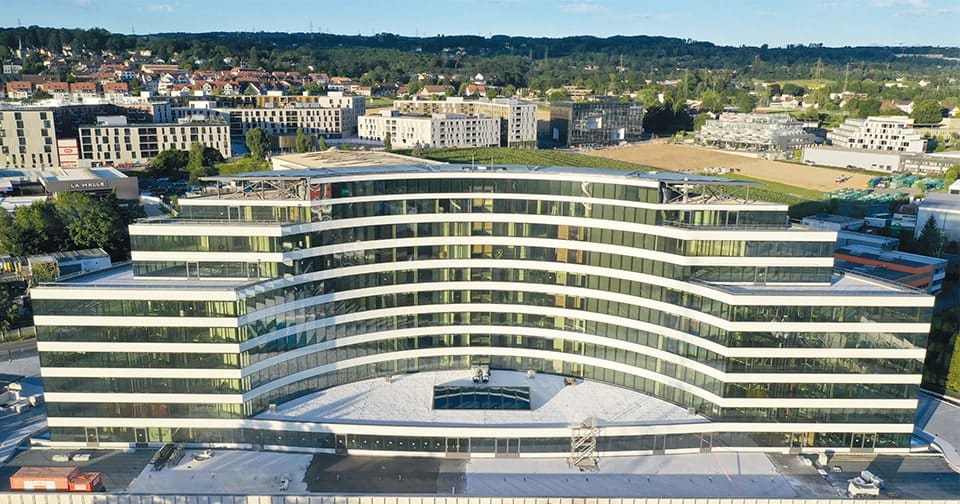
The imposing Millennium Center in Crissier, in the Vaud canton in Switzerland, is difficult to categorize. Within its crescent-shaped walls it contains office space for 1,500 people, a conference center comprising 14 conference rooms, private event spaces, and an auditorium that can seat 500 people. There’s an art gallery, a beauty and hairdressing salon, a dry cleaner, a gym and spa, a daycare center, and high-end concierge services.
There are also three restaurants and a top-notch delicatessen, all of which are open to the public. Millennium combines the comfort of a top hotel with the technology modern businesses need. Hugo Servant FCSI, of Swiss consultancy and interior architecture firm Schéma-TEC, says: “It’s a new concept created by our client, a completely unique space.”
Servant and the Schéma-TEC teams worked on Millennium from its very beginning, back in 2015, through to completion in 2021, creating the kitchens and dining rooms for the gastronomic table-service brasserie and self-service restaurant, as well as the delicatessen. And after 25 years working in the industry, Servant says, the Millennium Center felt like the project of a lifetime.
“It’s certainly unique in a career to have the opportunity to work on something like this,” he says. “We were fortunate to work very closely with the client from the start, and to work with the architect at every stage.”
To begin with, the plans for Millennium did not include the necessary space for certain essential elements in the catering areas, such as cold storage rooms – and of course, this is the kind of omission that is far easier to rectify when the project is still, to use a cliché, on the drawing board.
From start to finish
“The interior architect teams at Schéma-TEC offered an end-to-end client experience for the Millennium Center in Crissier,” says Servant. “Spatial planning, customer flow, lighting designed to create specific ambiance and atmosphere, the choice of materials, the combination of aesthetics and durability, meeting demanding criteria in terms of security and hygiene; all of these were essential elements in this iconic project.” And for Servant and the Schéma-TEC team, each of these elements demanded an intense level of attention to detail, from beginning to end.
The brasserie, whose chefs serve a classic French gastronomic menu, seats 70 people and serves around 150 covers a day. Working in constant conversation with the highly qualified chefs who would be using the kitchen, the team was able to create the ideal workspace with an intuitive, ergonomic design that suited the people who would use it every day. “Every part was designed and made to measure, with the exception of the ovens,” says Servant.
The “elegant” self-service cafeteria, with its dining space seating 200, is modern and airy, and the kitchen space is both beautiful and practical. The restaurant serves an eclectic mix of dishes to suit modern diners – with an offer that includes rotisserie chicken, pizza, pasta, wok dishes, and sushi, as well as specials and a vegetarian option – and it caters for up to 450 meals a day.
For the delicatessen, which includes a newsstand and floral display alongside the selection of food offerings, the team designed a kitchen for the many delicacies – from pastries to charcuteries – made and prepared on-site. “It was an unusual project for us,” says Servant.
Creation by collaboration
Every project has its challenges, but, for Servant, those encountered during the creation of the Millennium project were in many ways as original as the concept itself. “We worked directly with the client, who understood everything immediately,” he says. “As a result, we found that each time we presented plans, there would be a lot of suggestions.” The team would take those ideas away and come back with new plans, and the client would have more suggestions, more modifications.
But it was not, Servant says, a question of scrapping the team’s ideas entirely and starting again – instead, they worked on adapting and improving them incrementally. By working with the design team and getting deeper and deeper into the finest details, they collaborated to create exactly what the client wanted.
“The client was extremely involved, in a very positive way. Sometimes we would present a design 10 times before it was finalized. A premium quality project of this kind requires a lot of time,” says Servant. “There is a lot of precision, a lot of details, everything requires a lot of reflection. Something that might take one hour in a different project can take days of work.”
Finishing touches
A natural result of that close attention to detail was a desire to fill this modern space with materials of the highest possible quality. For example, the brasserie’s kitchen includes a central island with refrigerated and heated granite worktop, with LED lights integrated in the granite. Units are made from Swiss stainless steel, vibration-brushed to create a perfect matt finish. No space was considered an afterthought.
“Whether areas are front-of-house or behind the scenes, they have been given the same level of attention,” says Servant. “There is granite everywhere, there is even black granite on the walls of the laundry room.”
Having worked on the project from its conception, it was satisfying for the team to be involved at each stage of its construction, with at least two site meetings a week, so that designs could evolve right up to the last minute. A quarter of a century into his career, Servant is conscious of the benefits that his savoir-faire brought to the project; it helps to have a deep understanding of how to ensure a project comes together, and to have the skills required to approach the different demands of the client, and the challenges that will inevitably present themselves.
“With a project such as this, you need a lot of knowledge and experience,” he says. “It was a once-in-a-career opportunity.”
Sandra Haurant
