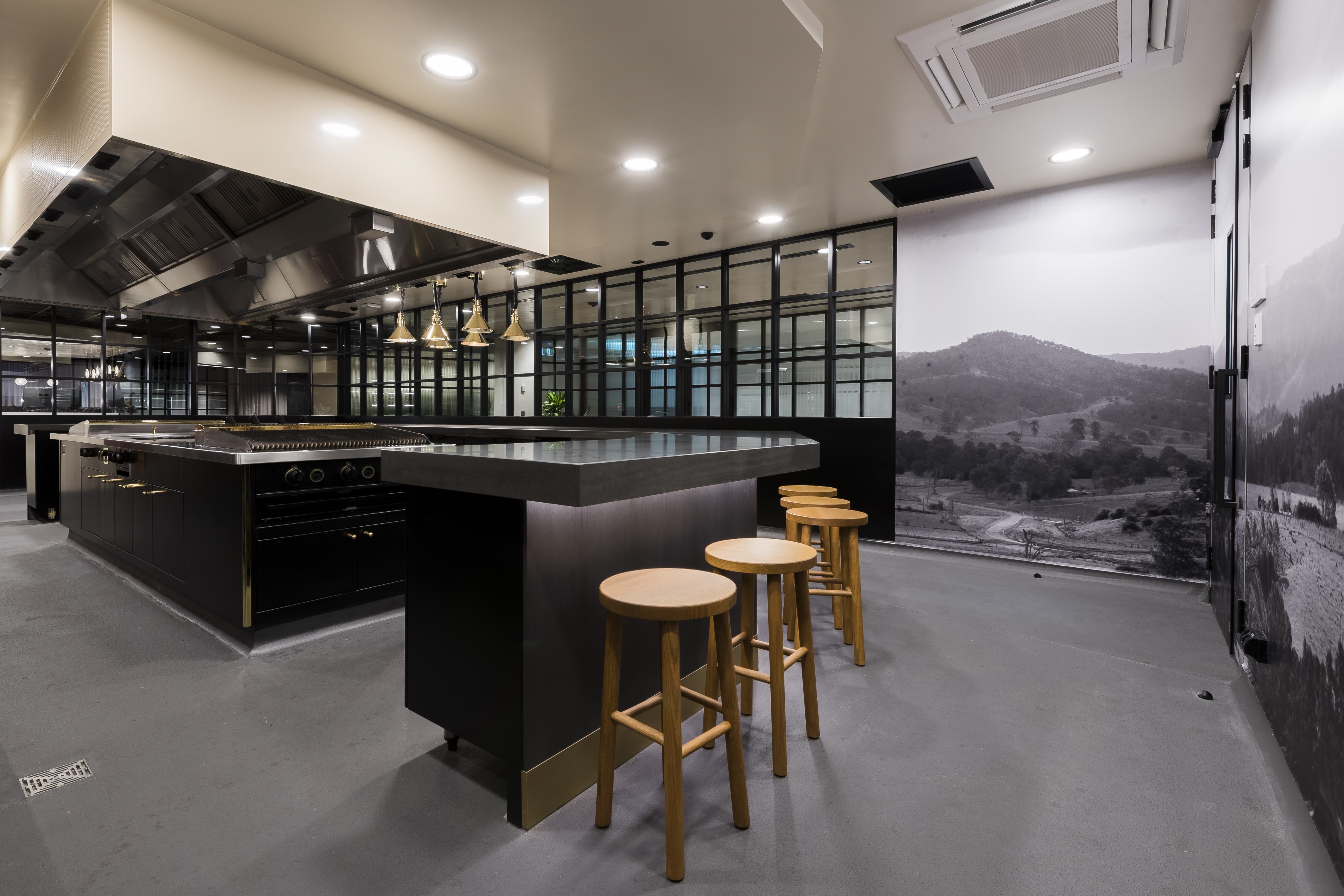
The CEO of Kilcoy Global Foods (KGF), Dean Goode, is exactly the sort of client Amicus Design likes to work with. “He’s the kind of guy who wakes up in the middle of the night with a big vision and says, ‘We should do this!’,” smiles Mark Hohnen, Amicus’s national pre-construction manager, who oversaw the design of the global meat exporter’s new R&D facility on Australia’s Sunshine Coast.
Previously, global clients who had come to Queensland were able to visit KGF’s paddocks, abattoirs and processing facilities. Now, the idea was they would be able to complete the journey from paddock to plate in a centralized space with a hospitality element, the first of its kind in the Australian meat industry.“We had an office building and we had to turn it into a butcher shop, commercial kitchen, laboratory and a bar,” recalls Hohnen. There would also be a walk-in cool room, a freezer and a wash and dry room.
Visually stunning and functional
Almost immediately, Amicus decided to enlist the services of foodservice consultant John Thomas FCSI of Sangster Design to design all food, beverage and butchery areas. “What John does really well is that he grabs the brief and turns it into the best use for the space,” Hohnen says. “We decided to let him do his thing and he came back with something magnificent.”Thomas remembers that the original brief called for a basic functional facility to be used for pure research and development. But after inspecting the premises and considering the high-end target market and the open nature of the kitchen, he proposed upgrading the facility from something functional to something visually stunning too.
“I wanted to create a facility that would allow strong user interface so all participants could feel as if they were almost in the kitchen themselves,” he says. “So, we moved away from a straight cooking line and designed a central solid cooking block with access on all sides.”The client was receptive to the changes, secured the necessary funding from their partners to make the idea a reality, and from detailed design to completion, the whole process only took six months.
Inspired by the elements of richly marbled meats and the rural farm paddock setting, the final design includes a show kitchen, a research butchery, a bar and an aging room, which acts both as a striking feature wall showcasing customer products and a fully functioning meat aging facility.
Meanwhile, visitors can sit down and enjoy KGF’s products at an enormous timber table, which weighs two and a half tons and was hand carved from timber sourced from within 150km. The moody and robust atmosphere is softened with hand-blown light fittings from nearby Byron Bay. “It’s really got that local connection,” Hohnen says.
From Goode’s perspective, the new facility has fortified KGF’s position as an industry leader, enhancing the customer experience and helping facilitate new relationships. “This world-leading innovation hub provides the whole supply chain [with] an opportunity to develop margin growth opportunities that will ensure our industry an exciting and sustainable future,” he said.
Construction challenges
The main challenges of this project came because the team were trying to make a building do something it was never designed to do. As Thomas recalls, one difficulty that arose immediately was the inadequacy of the structural floor loads upon which the cooking block would be placed.
“This was overcome with a solid-look block, and distributed point load weight. This in turn allowed the project to meet building compliance loads as well as providing an exceptionally attractive centrepiece,” he explains.
The cooking block itself wasn’t easy to source either. The team had originally ordered one from Italy, but when that fell through, they decided to fabricate it closer to home. “We ended up using all locally sourced material and it allowed our design team, foodservice consultant and architectural team to work closely together to make this thing beautiful. In that way, it was kind of better than the original solution,” Hohnen says.
Another challenge was the effective use of space and services availability. “In simple terms, there was insufficient power to the site to manage a commercial research facility and kitchen,” Thomas says. “Noting the space had been originally designed as an office space, this was not surprising.”
This was resolved by the placement of a generator panel in the kitchen. “When the team needed to use all kitchen facilities, the generator was activated via a switch and this provided the extra power required,” Thomas explains. “As far as the kitchen was concerned, there was no generator noise, therefore it posed no extra nuisance.”
Honest and direct feedback
For Thomas, a close and trusting relationship is crucial to the success of a project of this complexity. In this case, he says, the project team were able to convert ideas into stunning visual designs, while the kitchen contractor made sure all the elements came together and worked effectively. “Each major discipline is intrinsically reliant on every other discipline, and a key tenet of success is to have a genuinely symbiotic relationship between all key players,” he says.
He is always careful never to make assumptions and to explore base build conditions meticulously, as well as ensuring everyone’s work is being constantly cross checked and reviewed. “This wasn’t a lesson learned on this project as much as it was strongly practised,” he notes. “A specific key lesson on this project was the importance of reviewing the project scope honestly and providing honest, direct feedback to help the client to achieve their desired outcomes.”
The clients were just as invested in the outcome of the project as the designers and consultants, something Hohnen says made the project infinitely more rewarding. “We had the CEO of a global company coming down every morning and catching up for a chat. We all lived this project,” he recalls. “You don’t normally get that from a client so it added to the sense of achievement when it was finished.”
Elly Earls
